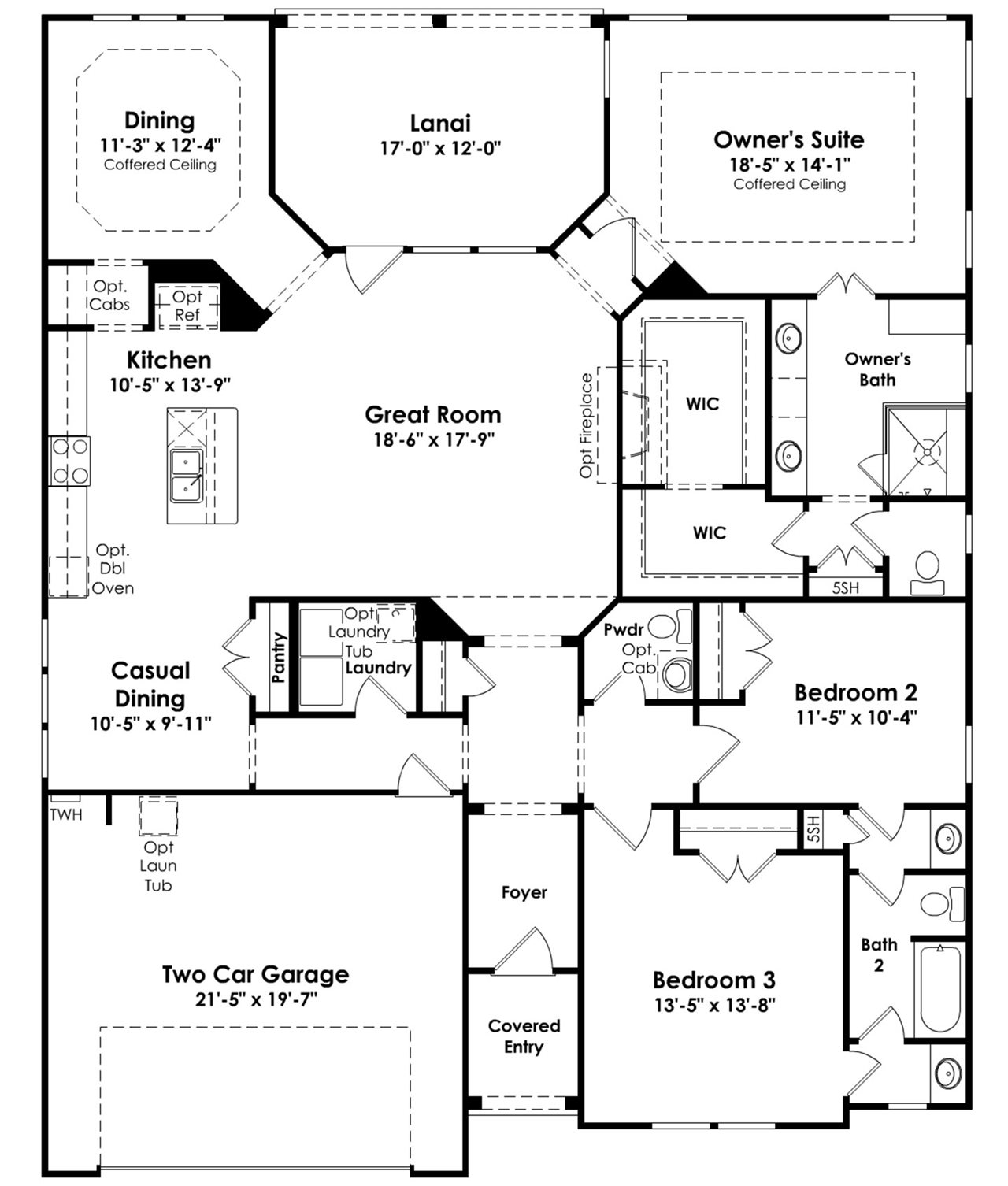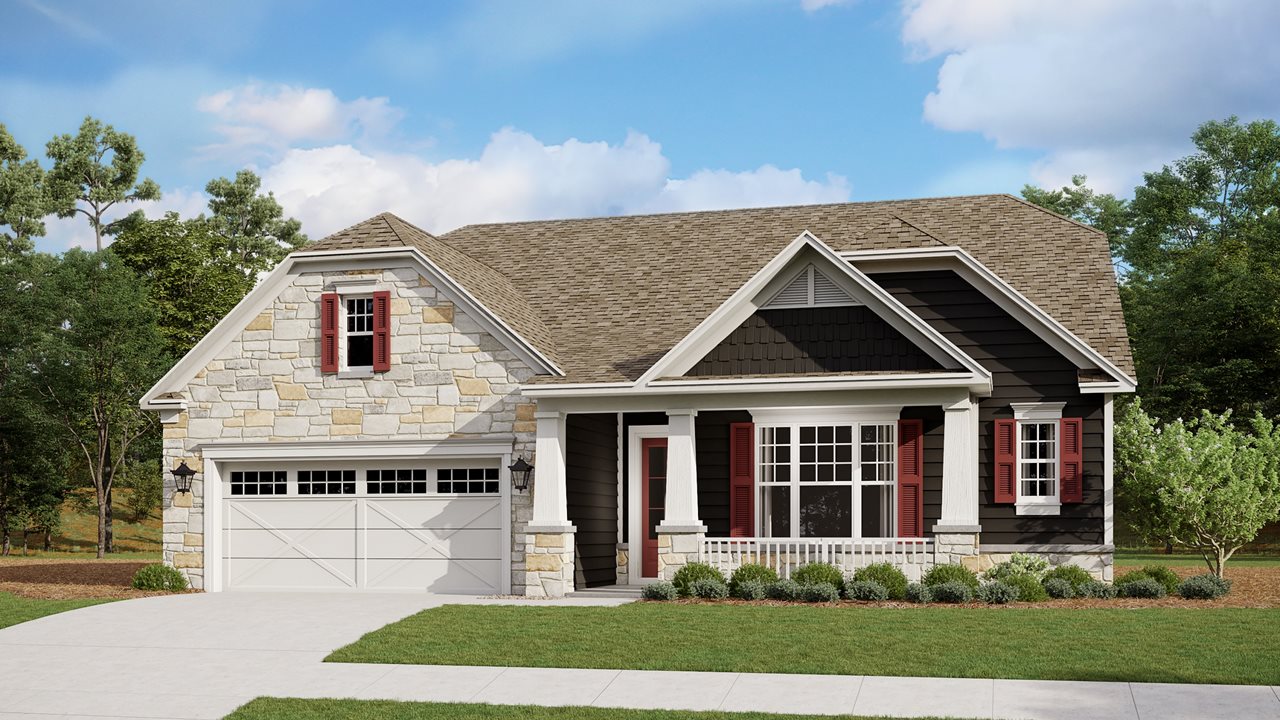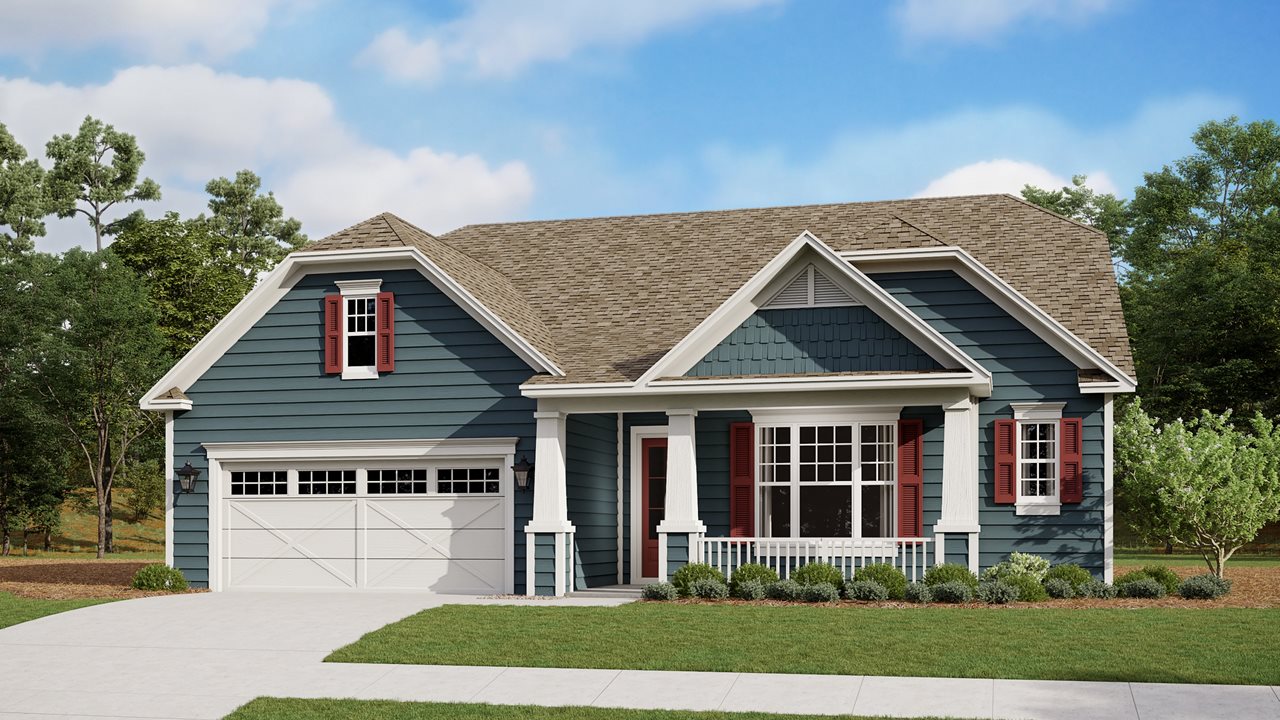-
Bedrooms 3 Option for up to 5
-
Full Baths 2
-
Half Baths 1
-
Stories 1
-
Garage 2
-
Living Area Sq. Ft. 2,136 2,803 Total Sq. Ft.
 Build your home Virtual Tour Included Features
Build your home Virtual Tour Included Features Click on image to view larger
About this floorplan
Functionality is one of the features Home Owners most appreciate about this one-story home. It’s both casual and formal, with a triple-window Breakfast Nook, eat-in Kitchen Island and Dining Room with coffered ceiling. The spacious Great Room anchors the home, and offers the option to add a fireplace.
The secondary bedrooms are located in the front of the Hickory, sharing a Jack & Jill bath, with the Owner’s Suite comfortably tucked off the Great Room in the rear. Highlights of this sanctuary include a coffered ceiling, dual-sink vanity, wrap-around Walk-In Closet, and a make-up/dressing area. You can personalize the Hickory floorplan with structural options that include nine different exterior choices, ability to add a Butler’s Pantry from Kitchen to Dining Room, convert the Lanai to a Sunroom, Bonus Room loft space (finished or unfinished), four unique Owner’s Bath configurations, Daylight Basement options and if you're looking for more stow space, add light Attic storage and/or extend the Garage. To learn about all the ways you can have this home built around you, contact a Handsmill at Lake Wylie New Home Guide.
Homesites, given their appeal and location within the community, may carry an additional cost. This cost is not reflected in the base price of this floorplan. Please schedule an online or in-person tour for details.


 Elevation A : A Hardie: Exterior AH
Elevation A : A Hardie: Exterior AH  Elevation A : A Brick: Exterior AB
Elevation A : A Brick: Exterior AB  Elevation A : A Stone: Exterior AS
Elevation A : A Stone: Exterior AS  Elevation B : B Hardie: Exterior BH
Elevation B : B Hardie: Exterior BH  Elevation B : B Brick: Exterior BB
Elevation B : B Brick: Exterior BB  Elevation B : B Stone: Exterior BS
Elevation B : B Stone: Exterior BS  Elevation C : C Hardie: Exterior CH
Elevation C : C Hardie: Exterior CH  Elevation C : C Brick: Exterior CB
Elevation C : C Brick: Exterior CB  Elevation C : C Stone: Exterior CS
Elevation C : C Stone: Exterior CS