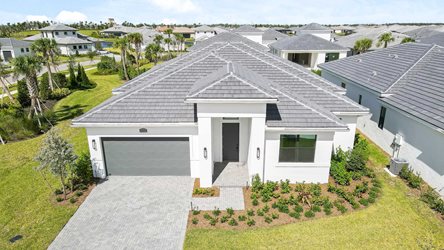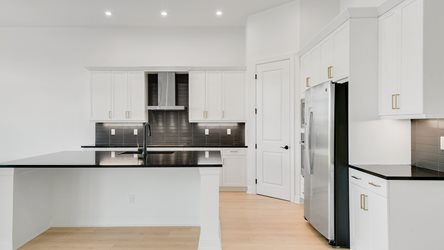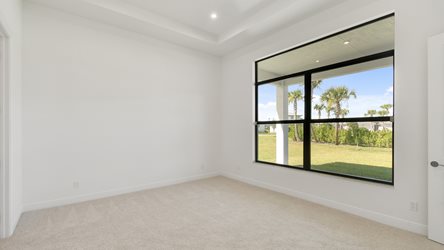-
Bedrooms 3 Option for up to 5
-
Full Baths 3
-
Half Baths 0
-
Stories 1 Optional 2nd Floor
-
Garage 2
-
Living Area Sq. Ft. 2,323 3,044 Total Sq. Ft.
 Build your home Included Features
Build your home Included Features About this floorplan
This 3-Bedroom floorplan stands out for its open gathering spaces and unparalleled flexibility. The Kitchen in the rear of the home overlooks a spacious Great Room, Dining Area, and a Flex Room that can be used for formal dining, a home office, fitness studio, or be converted into an additional bedroom. The Island Kitchen, with its expansive countertops, many cabinets, corner pantry, and Breakfast Bar, offers space to store, prepare, and serve meals for any size gathering.
The Owner’s Suite features tray ceilings, dual split vanities, an oversized shower with corner seat, and large walk-in closet. In the front of the home, the two Secondary Bedrooms offer sanctuary for visiting family and guests. These two bedrooms can also be converted into an In-Law Suite. You can personalize the Nicole floorplan with various structural options, including 4’ Extended Garage, Extended Covered Lanai, second-floor Bonus Room, and more. To learn about all the ways you can have this home built around you, speak with a Cresswind Palm Beach New Home Guide.
Homesites, given their appeal and location within the community, may carry an additional cost. This cost is not reflected in the base price of this floorplan. Please schedule an online or in-person tour for details.





