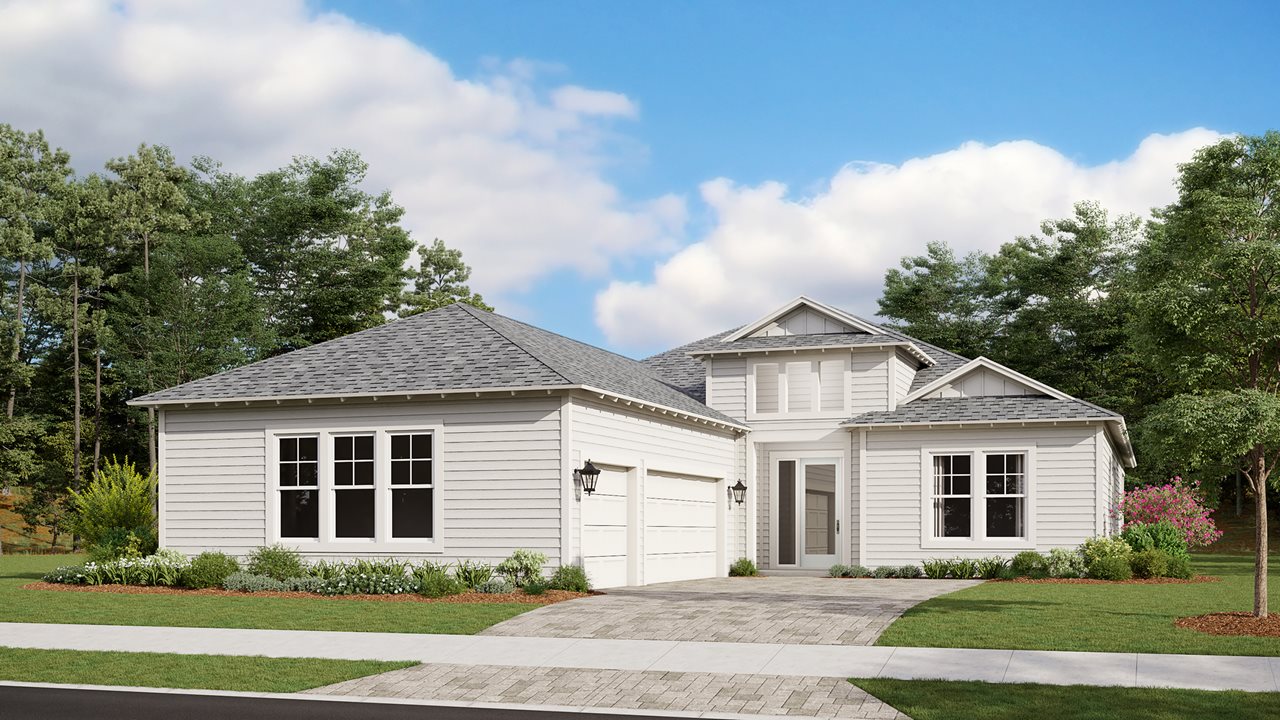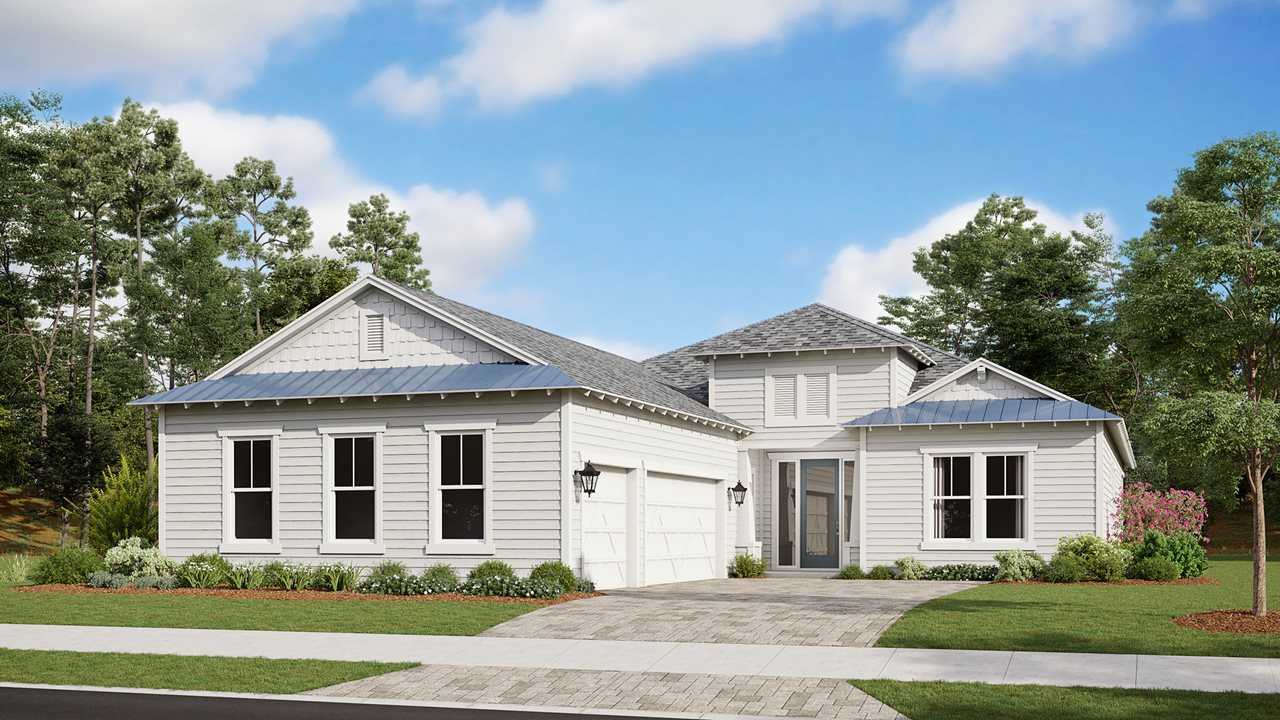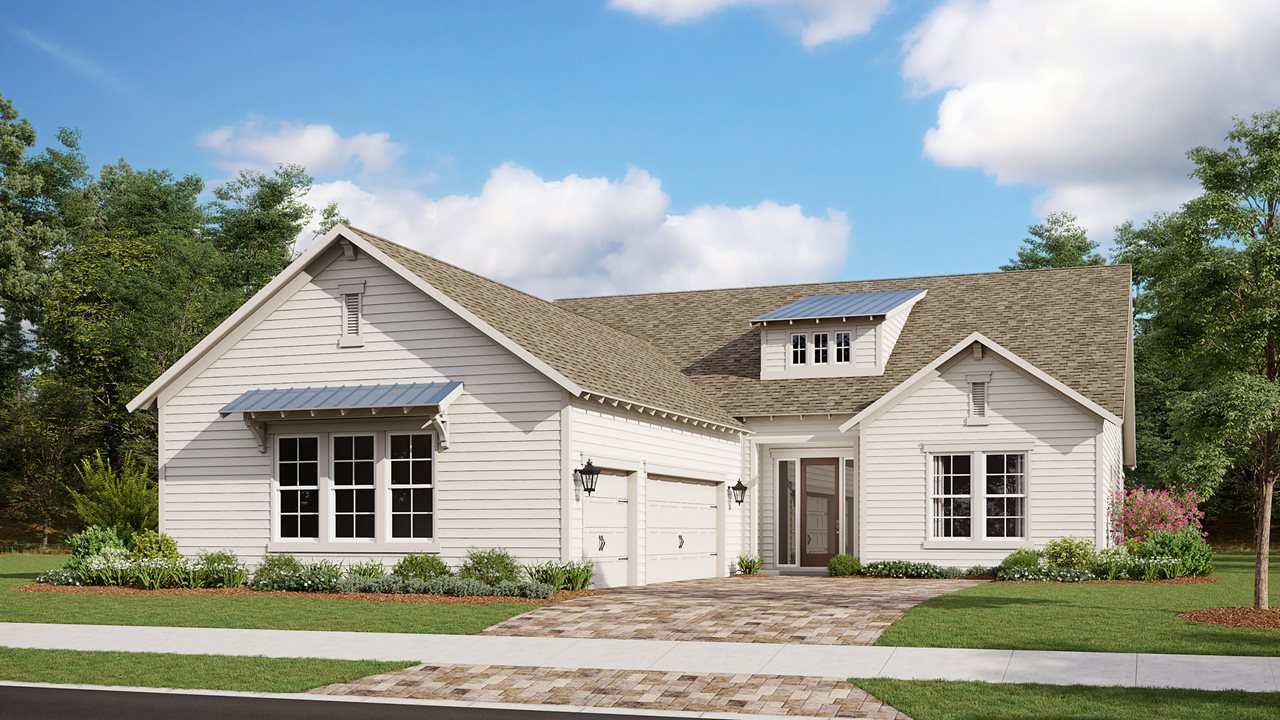-
Bedrooms 3 Option for up to 4
-
Full Baths 3
-
Half Baths 0
-
Stories 1
-
Garage 3
-
Living Area Sq. Ft. 2,801 4,001 Total Sq. Ft.
 Build your home Included Features
Build your home Included Features About this floorplan
This 3 Bedroom home lives large with its expansive main living area. The home features a centrally located Island Kitchen with tons of cabinets and countertop space. From the heart of the home, the Kitchen looks out onto a Dining and Great Room with space to accommodate gatherings of any size. The Den can be used to suit whatever your family's needs may be, whether you're looking for a home office, Guest Bedroom, leisure space, or expanded living area.
In the rear of the home, the Master Suite features a huge walk-in shower with an option to include a freestanding tub, dual vanities, and a massive walk-in closet. You can personalize the Tampa floorplan with various structural options, including 4th Bedroom in lieu of Den, Casual Dining area off Kitchen, five-panel folding door off Great Room, and more. To learn more, contact your NatureWalk at Watersound Origins New Home Guide.
Homesites, given their appeal and location within the community, may carry an additional cost. This cost is not reflected in the base price of this floorplan. Please schedule an online or in-person tour for details.

 Elevation A
Elevation A  Elevation B
Elevation B  Elevation C
Elevation C