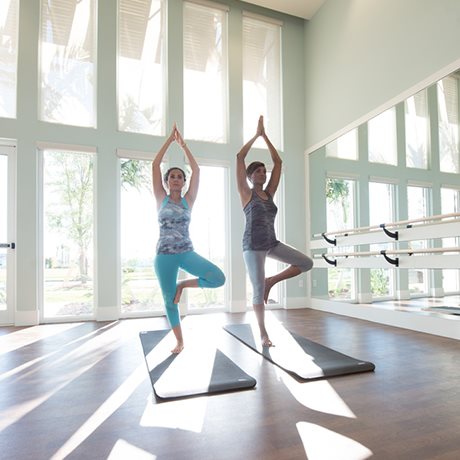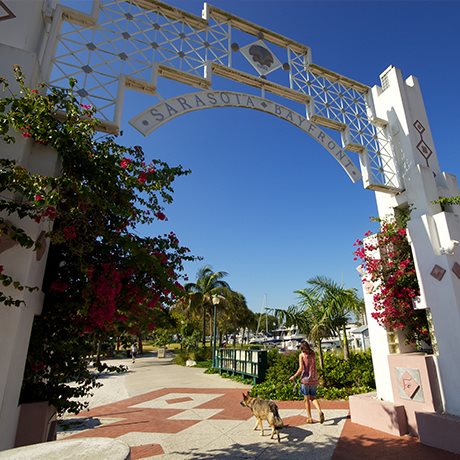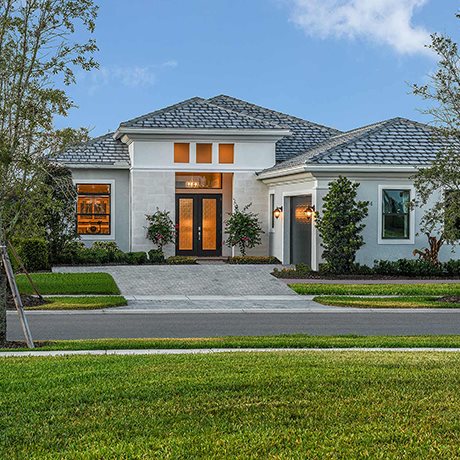an Online Home Guide.
The search for a new home and community
should be easy...
... but for many it's overwhelming. At Artistry Sarasota, we have a simple recipe to find the right community, build your ideal home and enjoy life. Our new home professionals help you make the most perfect decision so you can live better, longer.
A lifestyle & home built around you.
We've heard the stories: builders, salespeople, agents...everyone focused on priorities other than yours. It can confuse your choices and cause you to lose time dealing with the "same old, same old" instead of enjoying new friends and fun. It doesn't have to be that way. Our proven plan has helped thousands find their next home, and will help you make clear decisions so you can savor the good stuff.
We are honored to include quality products in our residents' homes from partners like:






Trophy Case
Best Kitchen
Best Floorplan
Gold Award - Detached Home 2,001-2500 sq. ft. - The DaVinci
Best Master Suite
Best Architectural Detail



