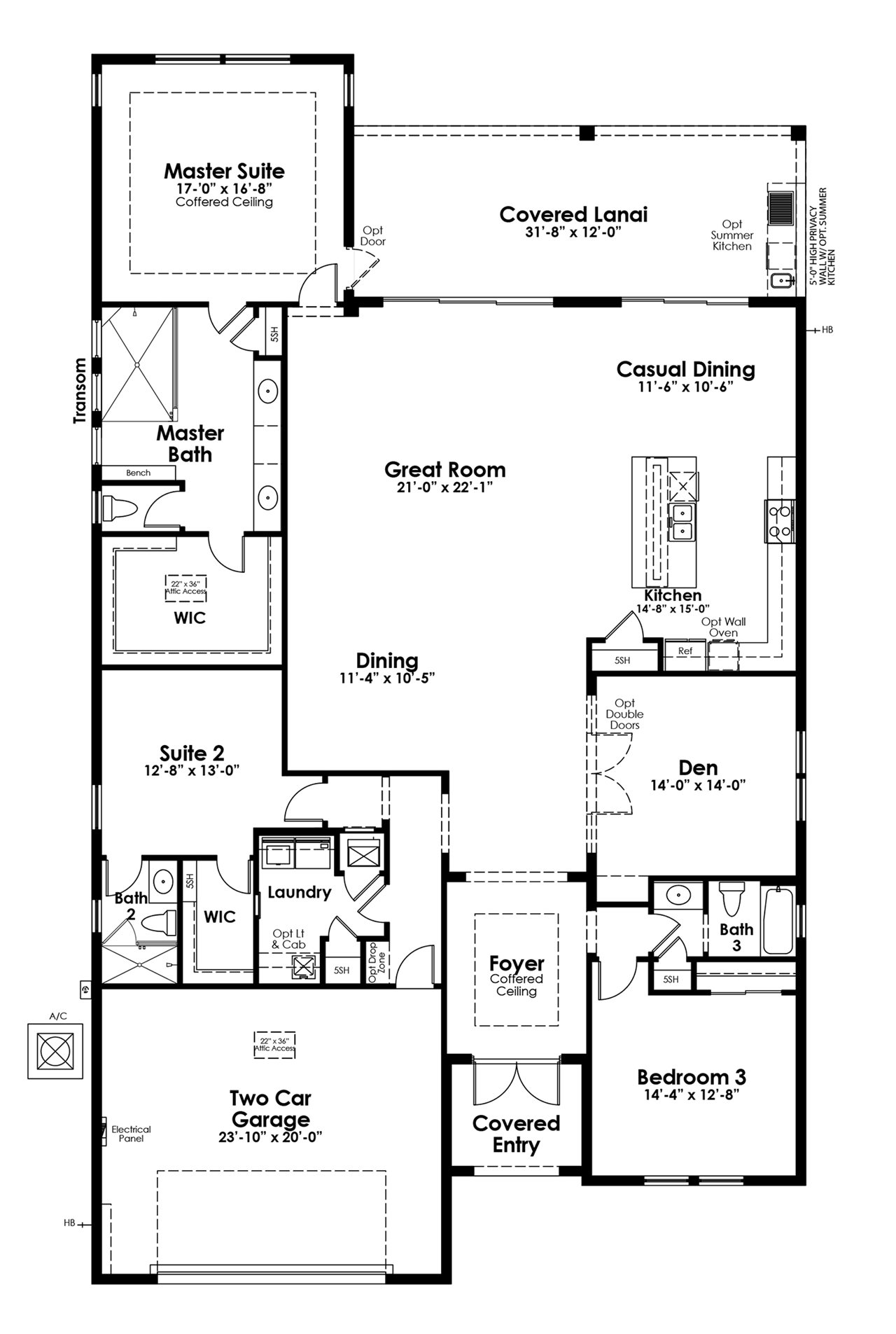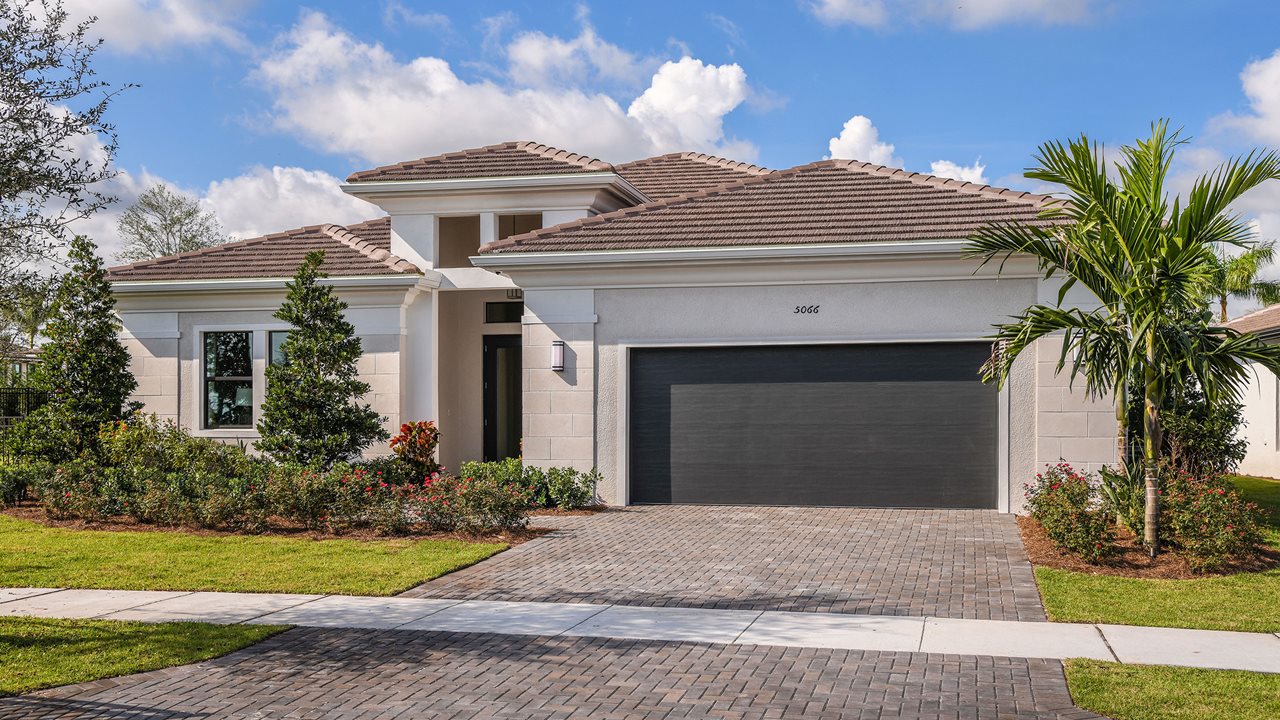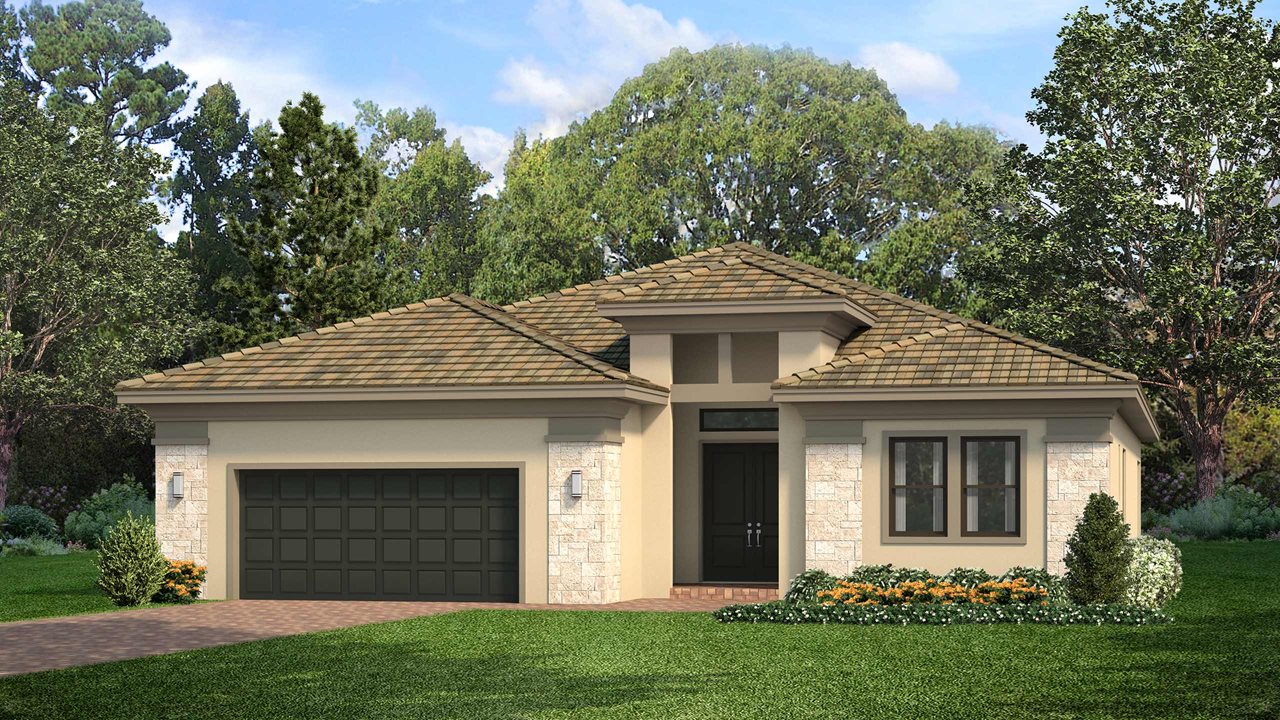-
Bedrooms 3 Option for up to 4
-
Full Baths 3
-
Half Baths 0
-
Stories 1
-
Garage 2
-
Living Area Sq. Ft. 3,000 3,969 Total Sq. Ft.
 Build your home Virtual Tour Included Features
Build your home Virtual Tour Included Features Click on image to view larger
About this floorplan
This single-story 3 Bedroom floorplan is built for comfort and flexibility. Entertaining guests and making memories with family and friends is effortless in the Vilano's expansive main living areas. The Great Room provides plenty of space to accommodate a formal dining table, while the Kitchen provides ample cooking, serving, and storage space with roomy cabinets and ample countertop space. The Kitchen comes standard with a reach-in pantry, GE appliances, and a Breakfast Bar that seats four. The Den serves as an ideal home office or flex space with options to add double doors or be converted into a 4th Bedroom.
The two Secondary Bedrooms are set opposite one another in the front of the home, with the Second Bedroom featuring an en Suite Bath and walk-in closet. The Master Suite is a private retreat in the rear of the home featuring coffered ceilings, an oversized shower, dual granite vanities, and a massive walk-in closet. You can personalize the Vilano floorplan with various structural options, including Extended Covered Lanai, Bay Window in Master Suite, and more. To learn about all the ways you can have this home built around you, contact your Cresswind Lakewood Ranch New Home Guide.
Homesites, given their appeal and location within the community, may carry an additional cost. This cost is not reflected in the base price of this floorplan. Please schedule an online or in-person tour for details.


 Elevation C : Vilano Model Home
Elevation C : Vilano Model Home  Elevation C : Vilano Model Home
Elevation C : Vilano Model Home  Elevation A
Elevation A  Elevation B
Elevation B  Elevation C
Elevation C