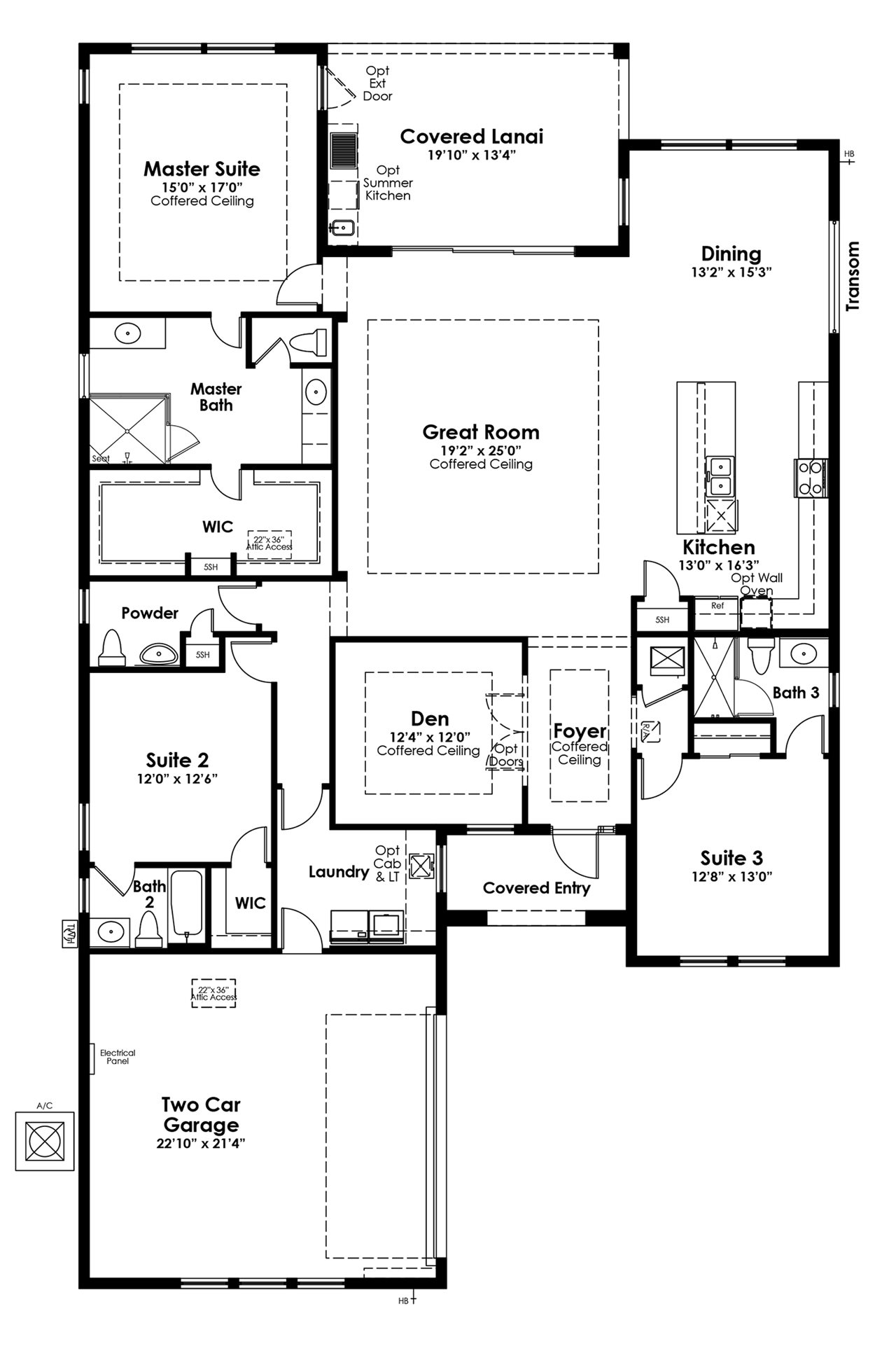-
Bedrooms 3 Option for up to 4
-
Full Baths 3
-
Half Baths 1
-
Stories 1
-
Garage 2
-
Living Area Sq. Ft. 2,563 3,425 Total Sq. Ft.
 Build your home Virtual Tour Included Features
Build your home Virtual Tour Included Features About this floorplan
Find the best of all worlds in this spacious 3 Bedroom floorplan. Chefs will delight in the home's expansive, feature-rich Kitchen with its many cabinets, abundant countertop space, and an extended dine-in Island. Entertainers and hosts will love the open gathering spaces they can fill year-round with friends and family. The private Guest Suites, each featuring an en Suite Bath, promise comfort and privacy for you and your guests. The Den makes a perfect home office or flex space, and the option to include double doors lends additional privacy and flexibility to this room.
Set in the rear of the home, the Master Suite comes complete with Coffered Ceilings, separate granite vanities, an oversized shower, and a massive walk-in closet. You can personalize the Palm Beach floorplan with various structural options, including 3-Car Garage, Extended Covered Lanai, Master Bath with Garden Tub and Shower or Deluxe Shower, and more. To learn about all the ways you can have this home built around you, contact your Cresswind Lakewood Ranch New Home Guide.
Homesites, given their appeal and location within the community, may carry an additional cost. This cost is not reflected in the base price of this floorplan. Please schedule an online or in-person tour for details.


 Elevation A
Elevation A  Elevation B
Elevation B  Elevation C
Elevation C