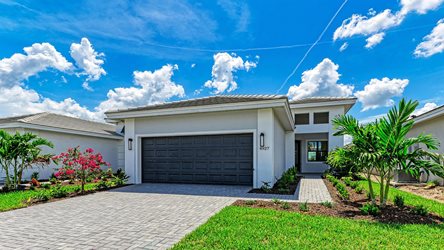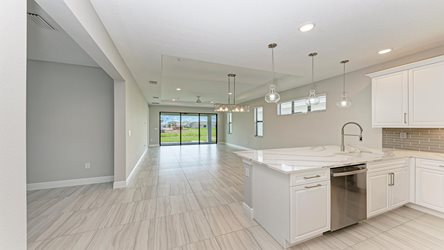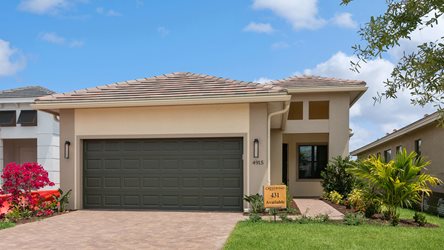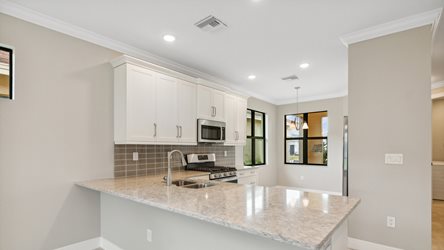-
Bedrooms 2 Option for up to 3
-
Full Baths 2
-
Half Baths 0
-
Stories 1
-
Garage 2
-
Living Area Sq. Ft. 1,675 2,383 Total Sq. Ft.
 Build your home Virtual Tour Included Features
Build your home Virtual Tour Included Features About this floorplan
The spacious and comfortable Master Suite is a favorite feature of the Lido floorplan. This private sanctuary is tucked away in the rear of the home overlooking the backyard through large windows that welcome in lots of natural light. The Master Suite comes complete with a spa-like Master Bath featuring two large Walk-In Closets, separate granite vanities, and an oversized corner shower.
The open layout of the main living areas is another high-ranking feature in this single-story plan. With a Cafe and peninsula with Breakfast Bar, the dine-in Kitchen offers plenty of seating for casual dining. The Kitchen overlooks a bright and spacious Dining and Great Room that provides ample space for a formal dining table. The large sliding glass door and generously placed windows give the home a bright and welcoming feel. The Den, located in the center of the home, just across from the Kitchen, is a perfect home office, craft room, or flex space. You can personalize the Lido floorplan with structural options that include a 3rd Bedroom in lieu of Den, a Summer Kitchen, and more. To learn about all the ways this home can be built around you, contact a Cresswind Lakewood Ranch New Home Guide.
Homesites, given their appeal and location within the community, may carry an additional cost. This cost is not reflected in the base price of this floorplan. Please schedule an online or in-person tour for details.


 Elevation A
Elevation A  Elevation B
Elevation B  Elevation C
Elevation C 








