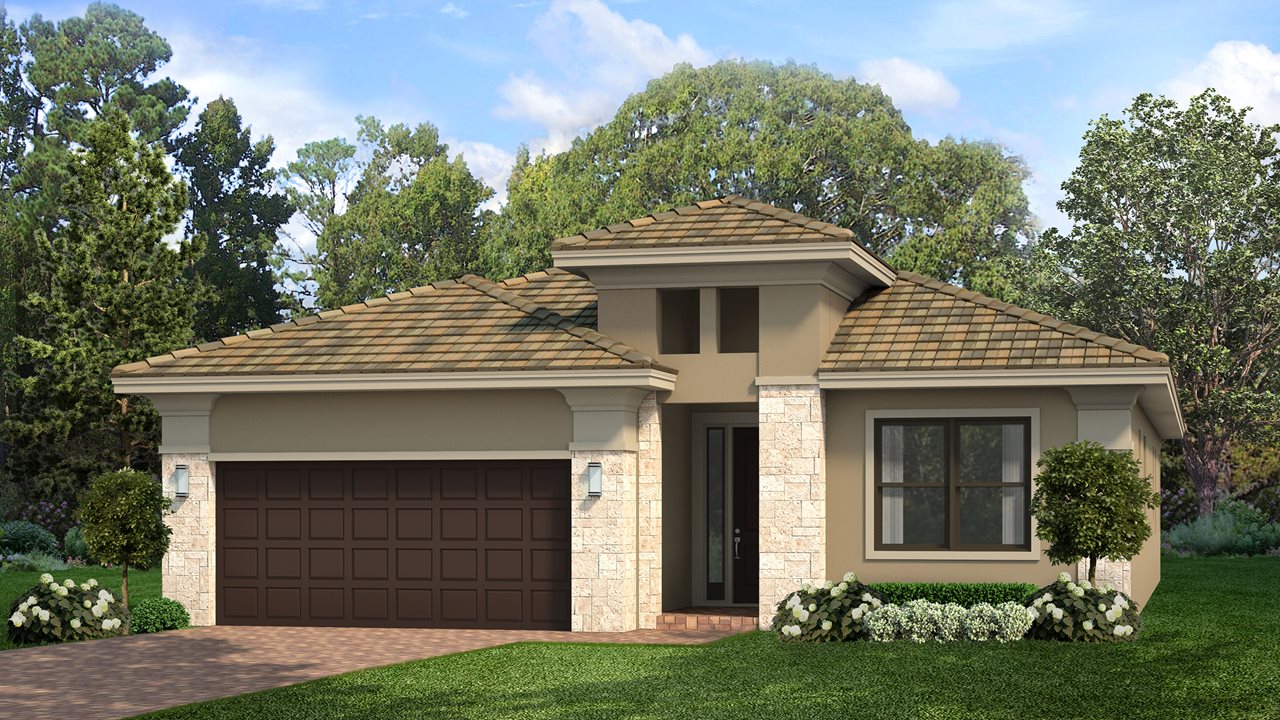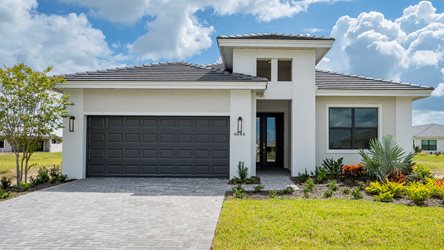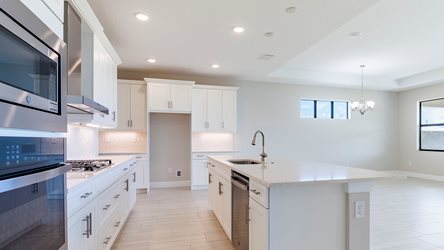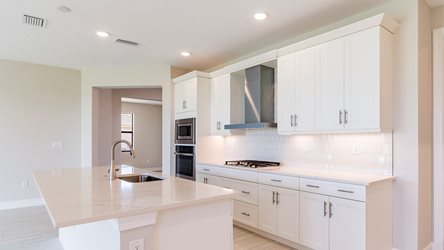-
Bedrooms 2 Option for up to 3
-
Full Baths 2
-
Half Baths 0
-
Stories 1
-
Garage 2
-
Living Area Sq. Ft. 1,946 2,736 Total Sq. Ft.
 Build your home Included Features
Build your home Included Features About this floorplan
The heart of this 2 Bedroom home lies in its expansive Island Kitchen, making it an excellent choice for entertainers and chefs alike. Overlooking the spacious Dining and Great Room, the Kitchen provides lots of cabinets, plenty of countertop space, a walk-in Pantry, and a Breakfast Bar offering casual dining spaces for four. Each home comes equipped with GE Stainless Steel appliances, including a freestanding gas range, dishwasher, and refrigerator. The Bahia's flexible floorplan and spacious main living areas are ideal for making memories with friends and family while entertaining or during relaxed everyday living. Beyond the Kitchen, the Dining and Great Room are kept light and bright by the large sliding glass doors leading out to the spacious Covered Lanai. You can further elevate your outdoor living space with options to include a Summer Kitchen.
The Master Suite is a private oasis in the rear of the home and comes complete with Coffered Ceiling, oversized shower, split granite vanities, a massive walk-in closet. The Second Bedroom in the front of the home is separated from the Master by the Den and a second Full Bath, providing additional privacy to you and your guests. You can personalize the Bahia floorplan with a variety of structural options, including 3rd Bedroom in lieu of Den, Extended Covered Lanai, Shower in lieu of Tub in Bath 2, and more. To learn about all the ways you can have this home built around you, contact your Cresswind Lakewood Ranch New Home Guide.
Homesites, given their appeal and location within the community, may carry an additional cost. This cost is not reflected in the base price of this floorplan. Please schedule an online or in-person tour for details.


 Elevation A
Elevation A  Elevation B
Elevation B  Elevation C
Elevation C 



