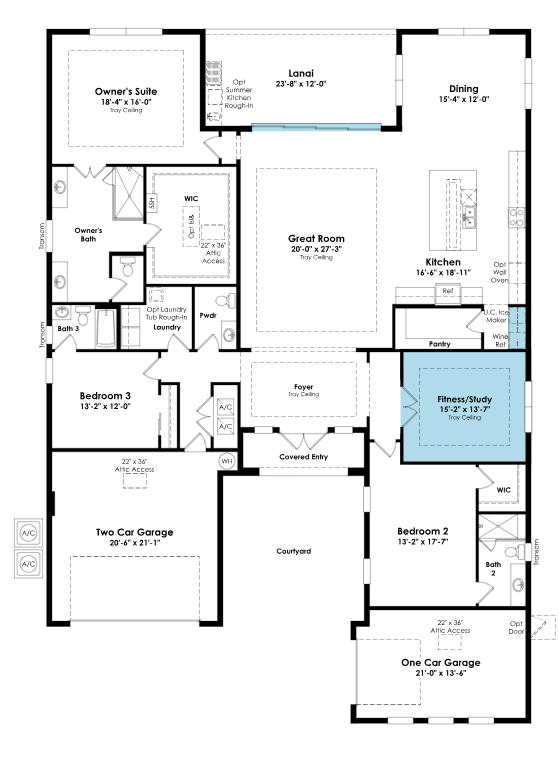-
Bedrooms 3
-
Full Baths 3
-
Half Baths 1
-
Stories 1
-
Garage 3
-
Living Area Sq. Ft. 3,224 4,698 Total Sq. Ft.
About 9209 SW Bethpage Way SOLD
This corner homesite with an east-facing garden view complete with 3 Bedroom, a Fitness Room, 3 full and 1 half Bath, and a 3-car Garage. The Kitchen overlooks the Dining area and expansive Great Room, making an ideal entertainment space. The Island kitchen is thoughtfully designed with roomy cabinets and ample countertop space, providing plenty of room for cooking and serving. The Kitchen has been professionally personalized with quartz countertops, 42" upgraded cabinets with crown moulding, under-cabinet lighting, and an under-counter ice maker. The Fitness Room is the perfect at-home gym or flex space. The Owner's Suite features a tray ceiling, an oversized frameless shower, dual split vanities, and a spacious walk-in closet providing plenty of storage. The lanai is finished with a Cabana Bath, 16x10' sliding glass door, and storage closet. Club membership and full golf privileges are included.

