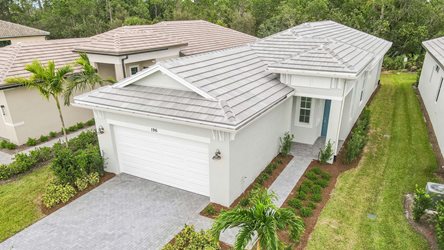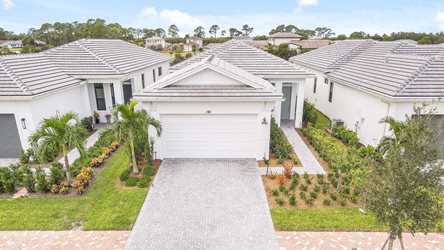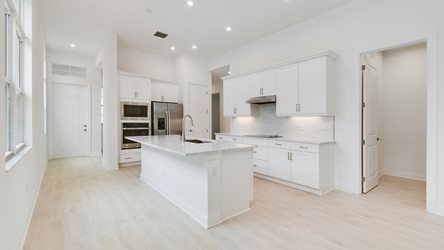-
Bedrooms 3 Option for up to 4
-
Full Baths 2
-
Half Baths 0
-
Stories 1 Optional 2nd Floor
-
Garage 2
-
Living Area Sq. Ft. 1,724 2,395 Total Sq. Ft.
 Build your home Virtual Tour Included Features
Build your home Virtual Tour Included Features About this floorplan
This versatile 3 Bedroom, 2 Bath floorplan provides an open main living space and options built to accommodate families of any size and structure. A spacious main living area overlooks the Covered Lanai through a large triple slider, while the Owner’s Suite provides you with privacy in the rear of the home. You can personalize this floorplan with structural options, including Extended Garage, Owner’s Suite 2, In-Law Suite, Summer Kitchen, second-story Bonus Room, and more. To learn about all the ways you can have this home built around you, contact a PGA Village Verano New Home Guide.
Homesites, given their appeal and location within the community, may carry an additional cost. This cost is not reflected in the base price of this floorplan. Please schedule an online or in-person tour for details.





