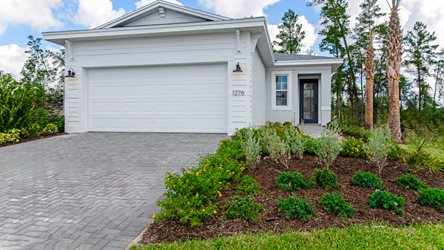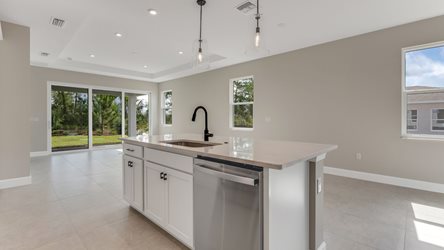Starting Price: $367,990 Estimate Your Monthly Payment
-
Bedrooms 2 Option for up to 4
-
Full Baths 0
-
Half Baths 0
-
Stories 1 Optional 2nd Floor
-
Garage 2
-
Living Area Sq. Ft. 1,434 2,038 Total Sq. Ft.
 Build your home Included Features
Build your home Included Features Static Floorplan A
About this floorplan
This flexible 2 Bedroom, 2 Bath home features a centrally located Kitchen overlooking an open floorplan that lets you live large in just the right amount of space. The Flex Room just off the Front Entry can be left open to increase your main living space or enclosed with an optional wall and double door to create a private fitness studio or home office. This Flex space also features the option to be converted into a 3rd Bedroom. You can personalize this floorplan with structural options, including Extended Lanai, Summer Kitchen, second-story Bonus Room, and more. To learn about all the ways you can have this home built around you, contact a Cresswind at Hammock Oaks New Home Guide.
Homesites, given their appeal and location within the community, may carry an additional cost. This cost is not reflected in the base price of this floorplan. Please schedule an online or in-person tour for details.






