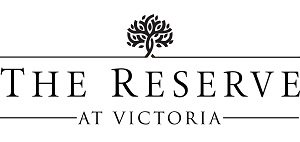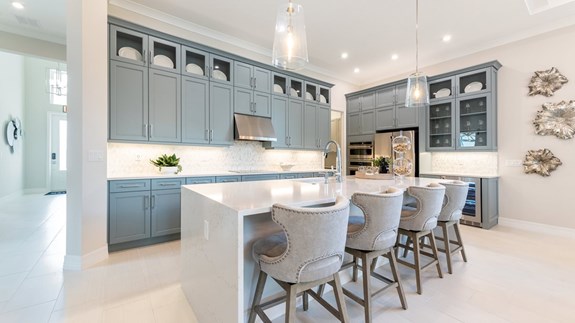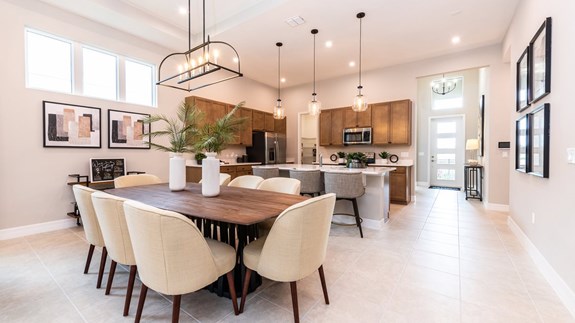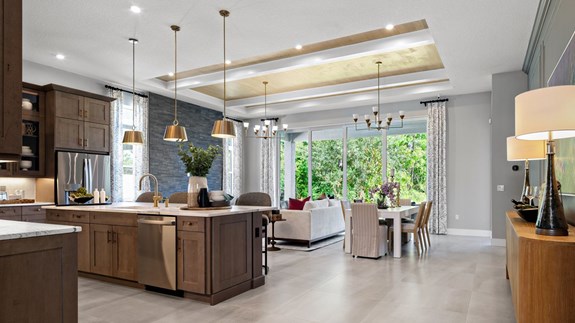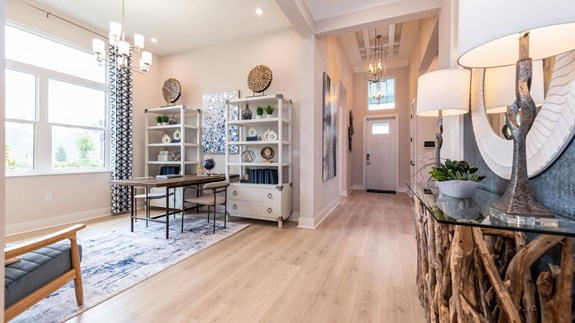Model Homes Photo Gallery
Click the tiles below to explore The Reserve at Victoria Model Park and the variety of ways you can personalize your new home. For a photo tour of our three designer-decorated models, click on the model photo galleries below. If you like what you see, click the Schedule Your Tour button to take the next step with an in-person visit.
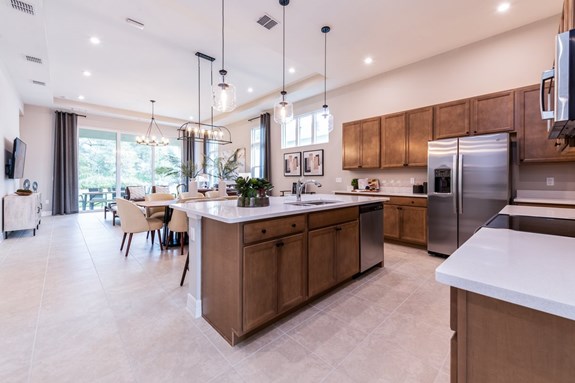
Home designs at The Reserve at Victoria feature open floorplans.
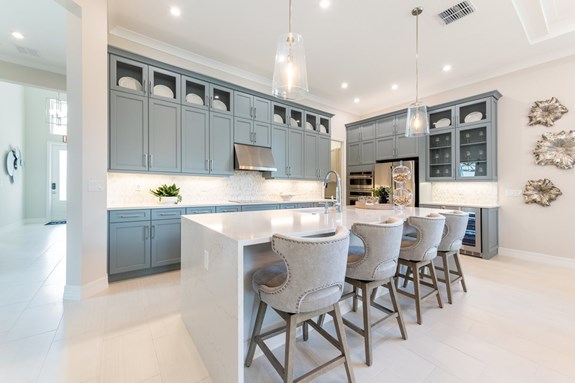
A variety of Kitchen layouts are available depending on the way you live and entertain.
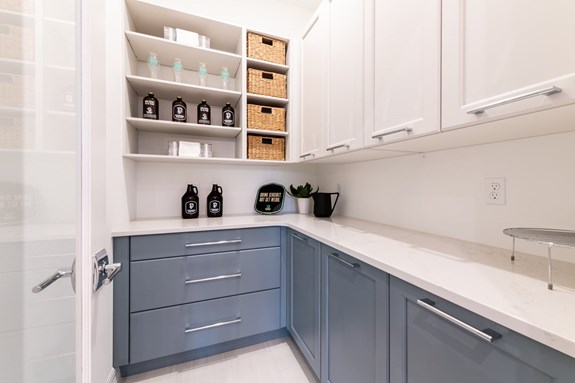
Many plans also offer expansive walk-in pantries to add even more stoarge and prep area.
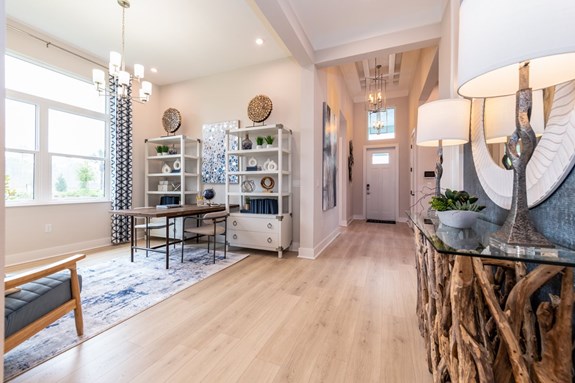
All plans feature Flex Spaces that can be utilized however you like.
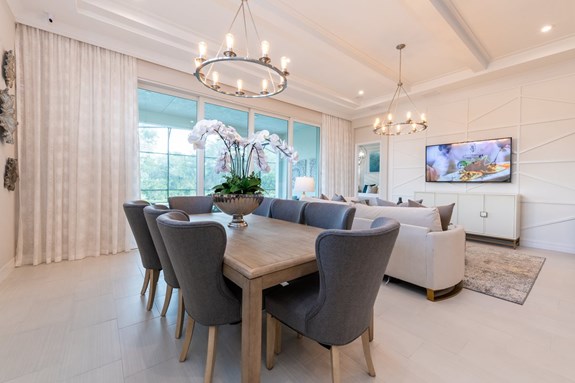
Higher volume ceilings provide a more spacious environment.
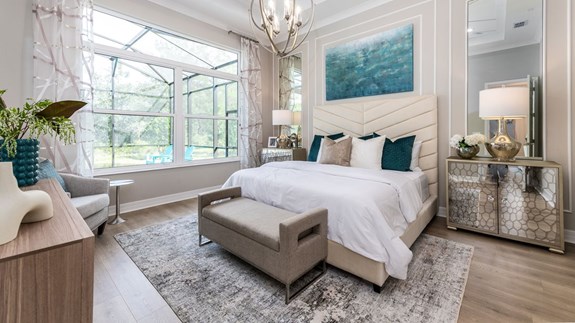
Many plans provide the option to expand the Owners Suite by 4' to add more space
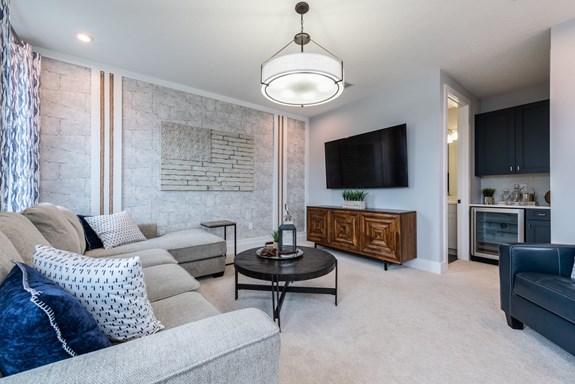
Second-floor Bonus Rooms are a great way to add flexible spaces you can use in a variety of ways.

All plans feature covered outdoor areas with screen-in options.

