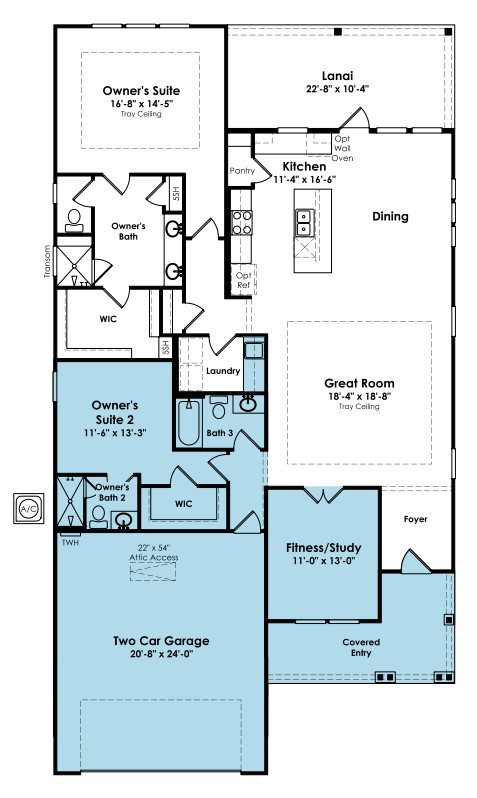-
Bedrooms 2
-
Full Baths 3
-
Half Baths 0
-
Stories 1
-
Garage 2
-
Living Area Sq. Ft. 1,836 2,728 Total Sq. Ft.
About 1043 Rabbit Hill Lane Move-In: May 2025
Model photos used for reference. Welcome to this charming Grace floorplan, offering Double Owner Suites and 3 full bathrooms, perfect for comfortable living. Enjoy the added Study with glass French doors, a four-foot extended 2-car garage, and a convenient laundry base cabinet with countertop and tub sink. The Gourmet kitchen features premium GE Profile appliances and stylish cabinetry. Beautiful Shaw EVP flooring flows throughout the home, with tile accents in both owner's bathrooms. Located just around the corner from the clubhouse and walking trails in a peaceful, gated community. This home is ideal for those seeking luxury and convenience.
* This Move-In Ready home in Cresswind Wesley Chapel is located in Monroe. Some home images may contain additional upgrades, finishes and/or features not included. Floorplan shown is base model and may not include structural options in this home.

