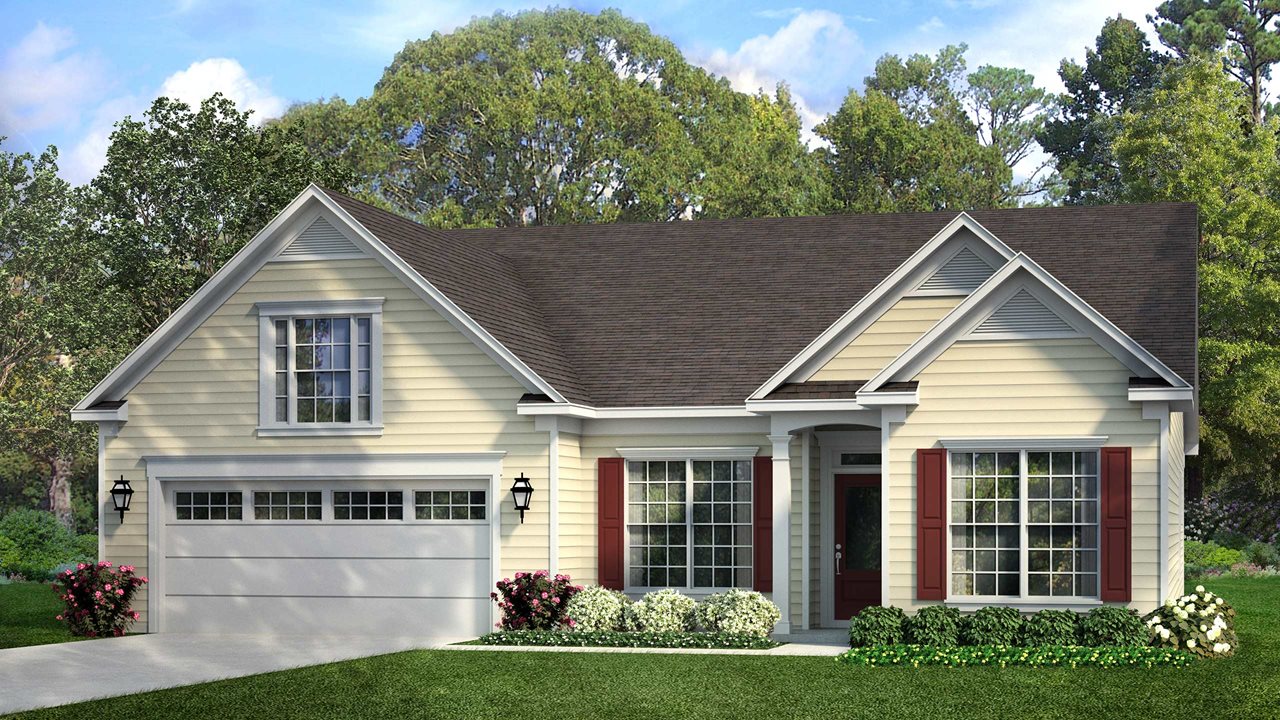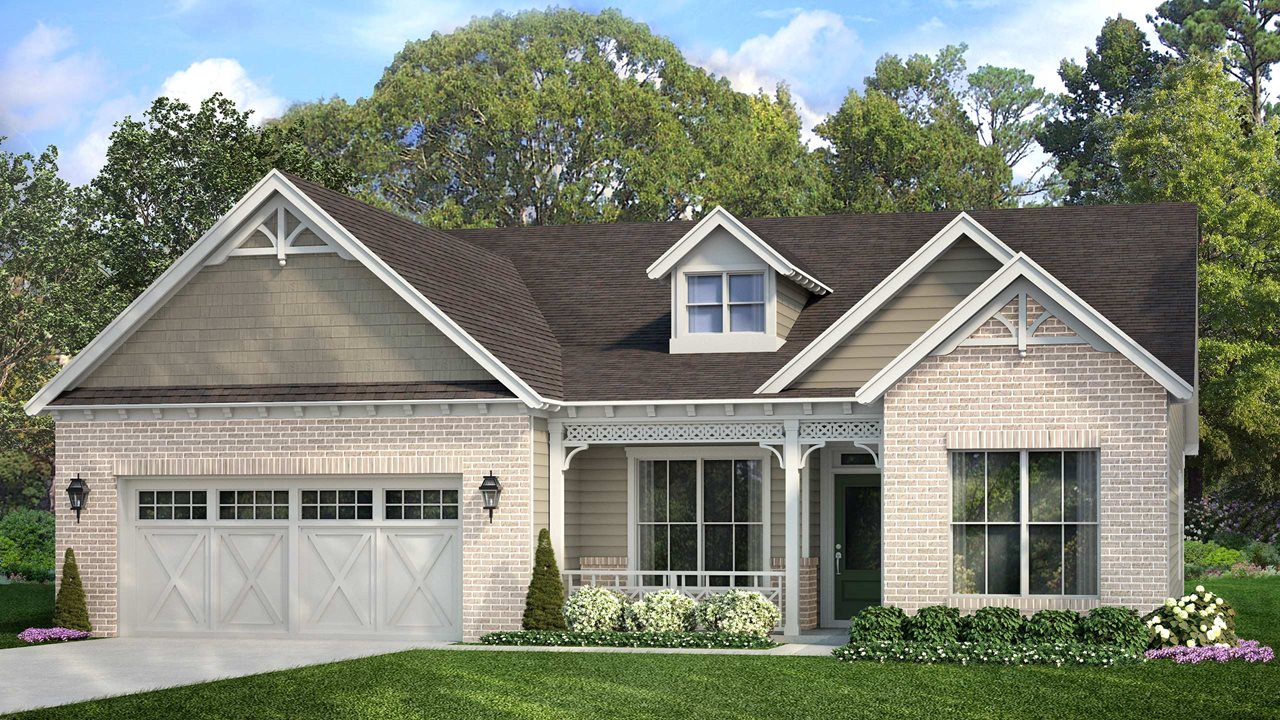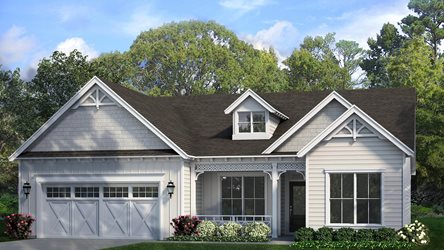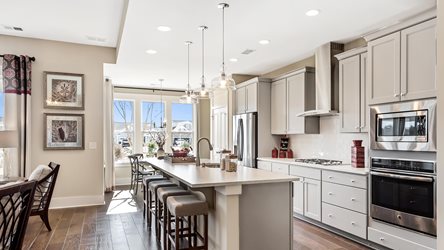-
Bedrooms 3
-
Full Baths 2
-
Half Baths 1
-
Stories 1
-
Garage 2
-
Living Area Sq. Ft. 2,420 3,031 Total Sq. Ft.
 Build your home Virtual Tour Included Features
Build your home Virtual Tour Included Features About this floorplan
Smart use of square footage is one of the top features Home Owners appreciate about the Oakside. The secondary bedrooms are located on one side of the home, sharing a Jack & Jill bath. Across from them off the Entry Gallery are a Den and open Dining area that allows for an expanded table and includes an alcove to showcase a china cabinet or other centerpiece. As you move into the center and rear of the home, a comfortable island Kitchen with Breakfast Nook overlooks the Great Room and Lanai.
The Owner’s Suite is a retreat tucked away opposite the home’s secondary bedrooms. Highlights of this sanctuary include a coffered ceiling, dual-sink vanity, and Walk-In Closet that offers a convenient option for direct Laundry access. You can personalize the Oakside with various structural options, including nine different exterior choices, a Sunroom, Bonus Room, three unique Owner’s Bath configurations, 4’ Garage extension, and more. To learn about all the ways you can have this home built around you, contact a Cresswind Charleston New Home Guide.
Homesites, given their appeal and location within the community, may carry an additional cost. This cost is not reflected in the base price of this floorplan. Please schedule an online or in-person tour for details.


 A Hardie : Elevation AH
A Hardie : Elevation AH  A Brick : Elevation AB
A Brick : Elevation AB  A Stone : Elevation AS
A Stone : Elevation AS  B Hardie : Elevation BH
B Hardie : Elevation BH  B Brick : Elevation BB
B Brick : Elevation BB  B Stone : Elevation BS
B Stone : Elevation BS  C Hardie : Elevation CH
C Hardie : Elevation CH  C Brick : Elevation CB
C Brick : Elevation CB  C Stone : Elevation CS
C Stone : Elevation CS 



