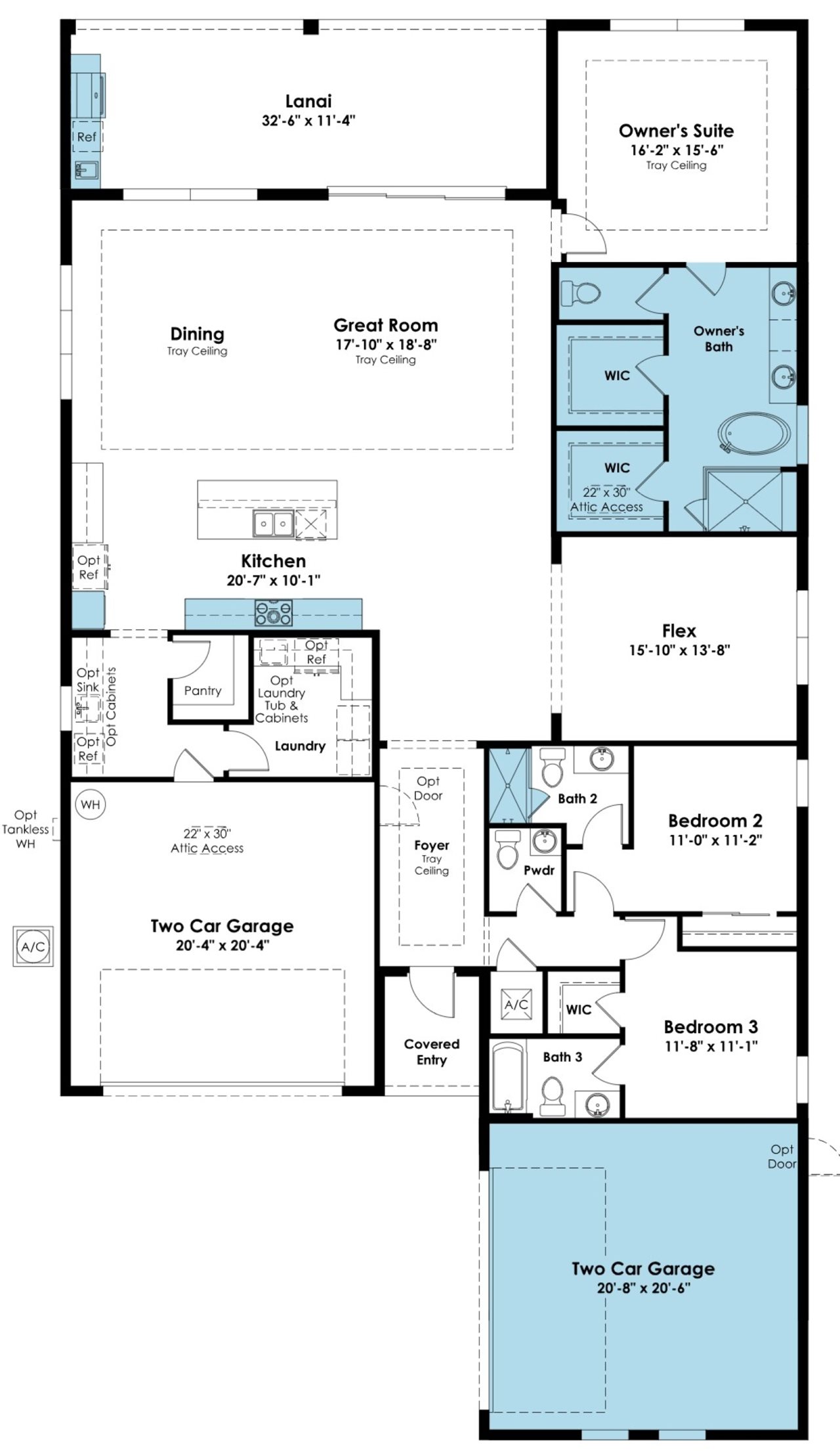-
Bedrooms 3
-
Full Baths 3
-
Half Baths 1
-
Stories 1
-
Garage 4
-
Living Area Sq. Ft. 2,776 3,932 Total Sq. Ft.
About 1226 Cresswind Boulevard SOLD
This beautiful and spacious 3 Bedroom home features a Flex, 3 full and 1 half Bath, and a 4-car Garage as well as a butler pantry. Only Sarah move-in ready home with eastern exposure on a park-like setting .The gourmet Kitchen boasts luxury veined quartz countertops, tile backsplash, cabinet crown moulding, 30" stainless steel gas cooktop, chimney style exhaust hood, and a large walk-in pantry. The versatile Flex Room off the Foyer can be used for a variety of purposes, such as a home office, fitness room, or craft room. The Owner's Suite offers privacy and has a tray ceiling, dual quartz vanities, a free-standing tub, and a spacious walk-in closet.

